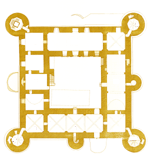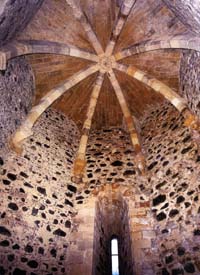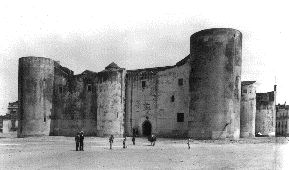Each wing consists of three environments, except for the eastern one which has numerous. The pavement of the courtyard is made up of the original lava base. All the rooms on the ground floor were paved with pesto clay, that is the same that was found under the tiles of the room at the south-eastern corner. The halls were paved with asphalt stone, the strips of which were placed at the pilasters. The lower northern hall was paved with herringbone tiles. The upper floor was paved with rectangular tiles, of compressed clay, also arranged herringbone. The stairs are in hard limestone, the same as the archivolt of the external staircase.

The restoration of the Castle was thus carried out:
- Lower north wing: the partitions of the large hall were abolished; stripped bare, freeing them from the plaster, the cross vaults, the half columns (holding the ribs with severe capitals) and the various openings (including the ogival door that overlooks the courtyard). It was then given the appearance of basilica.
- Upper north wing: the dividing walls were demolished.
- Lower western wing: on the outer wall were restored the two overlapping loopholes and eliminated a newly built window.
It left intact the room of the northwest corner with cross vaults. The next hall was freed from the partitions that had divided it into stable, kitchen and staircase to the prison below. .

Thus it appeared in its original elegance with the large ogival vault, supported by arches set on pillars, with windows and doors with acute arches. A false ogival window (the only freedom of restorers) was opened to the outside. In the last part of the hall was brought to light an fornix, opening onto the courtyard, which a nineteenth-century staircase had covered. Under this staircase was found a second staircase, ramp, with cordoned lava stone and steps in cooked herringbone of the sixteenth century, after the fornix.
In the south-western corner hall were found the original cross vault, the ogival windows and the pointed sixth door that opened on the southern facade next to the south-western tower.
In the south-western corner of this room there was a corridor leading to the tower. This had an umbrella vault on ribs supported by a head as a shelf. The arch of access to the retreat was also restored.
- Lower southern wing: facing south towards the sea, it was one of the most coveted rooms of the castle and the restoration was difficult due to the many layers. Originally it looked like the northern side, but in the sixteenth century cruises were abolished and an external staircase was built to access the large upper central hall, destined for the Parliament (being now unsuitable the ancient spiral staircase). This staircase has been restored in such a way as to look like a single ramp resting on an arch with a limestone face. The room of the central tower of the southern side housed since 1391 the Chapel dedicated to Saint George, of which only the portal remains. The dividing walls of the rooms were demolished, losing the small arched vaults they supported.
- Upper southern wing: in the Hall of Parliament the partition wall was knocked down, freeing the large barrel vault and revealing the presence of the interlocking holes of the beams of the sixteenth-century wooden ceiling. The corridor leading to the towers was demolished, because it disfigured the great hall. The upper part of the south-eastern tower was rebuilt from scratch, reconstructing the lost umbrella vault. The roof was left in trusses and four windows were opened on each side of the hall. The sixteenth-century secret corridor with pointed arches was restored.
- East wing: in the restoration of the lower rooms care was taken to highlight the ancient remains. The room with small secret door with ogival arch was restored with wooden ceiling, eliminating the nineteenth-century single-span vault. Outside, above a window, stands a five-pointed star, in white and black stone.
Piazza Federico II of Swabia: the restoration commission, which included the architects Fichera and Fischetti, was unanimous in the decision to restore the ancient moat, filled by the lavas of the seventeenth century. For the layout of the square the idea of Francesco Fichera developed, who proposed to isolate the building, masking with a green belt the nineteenth-century houses that surround it.

The wall that limited the railway trench was also demolished and was the greatest element of disfigurement. The sixteenth-century square in front of the entrance door is made up of cobblestone square with strips of lava.